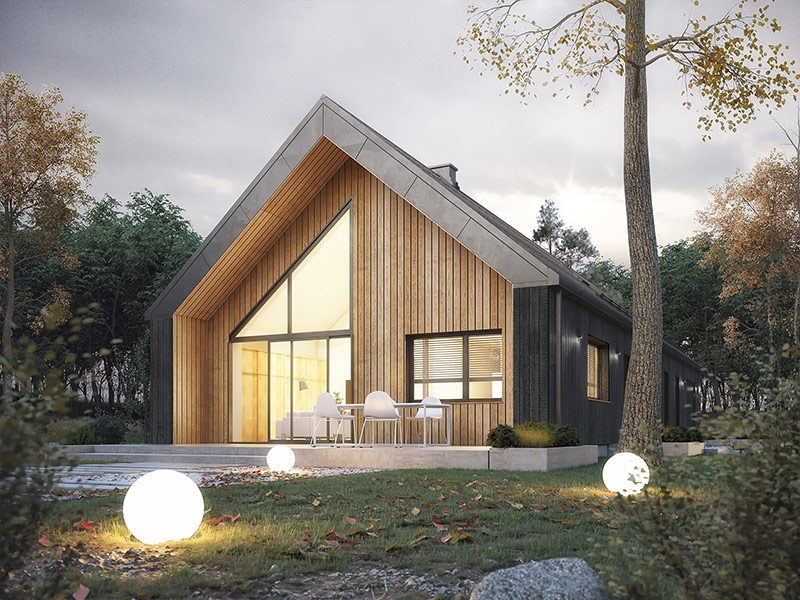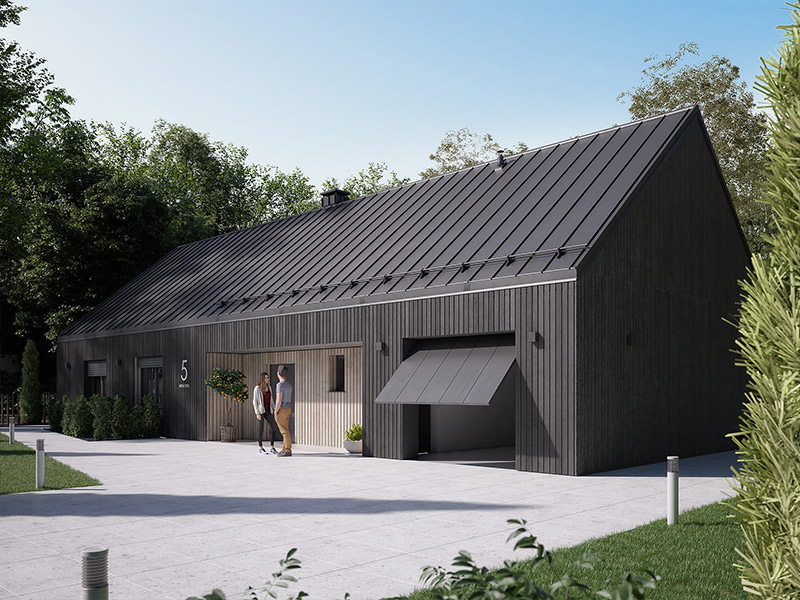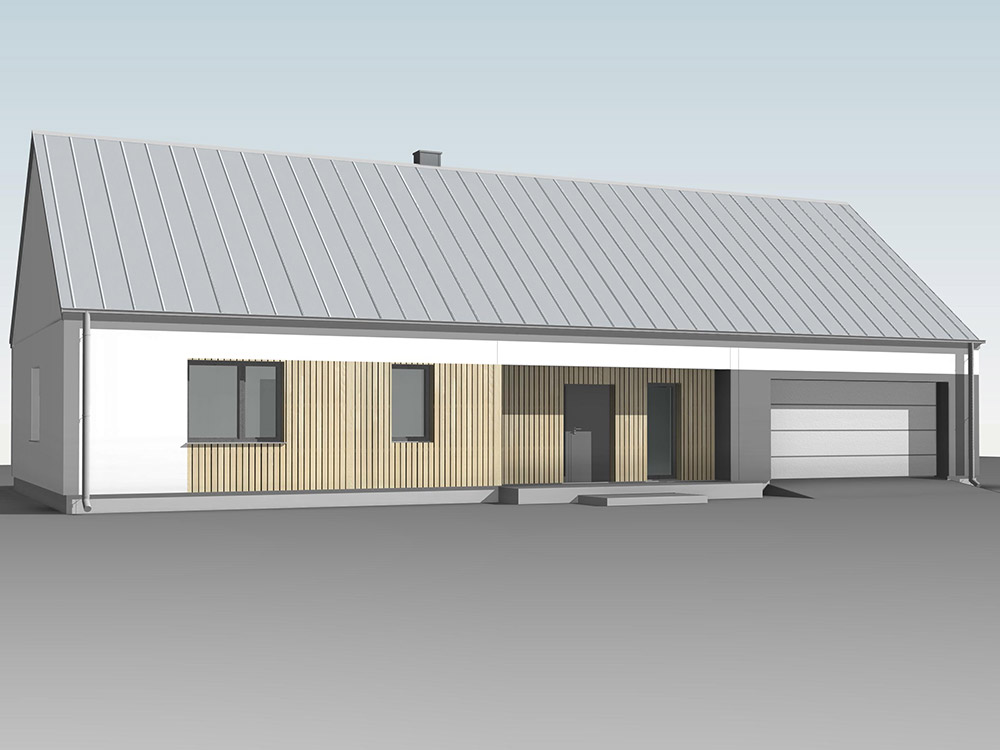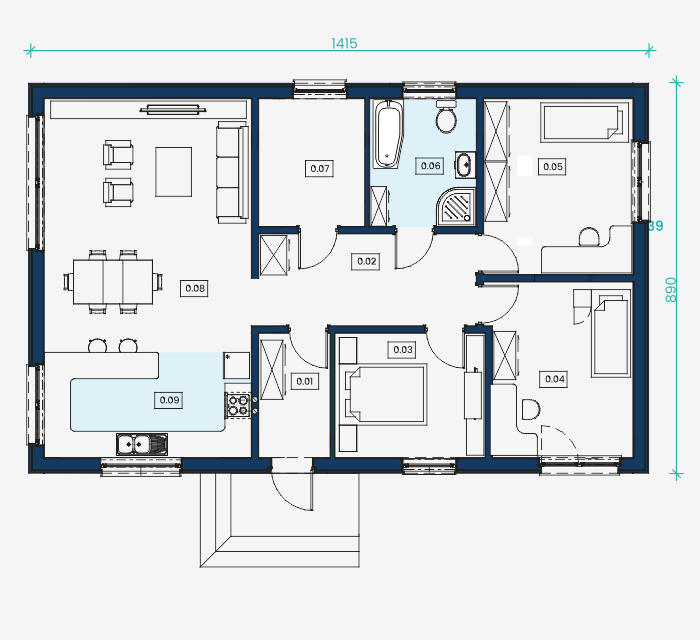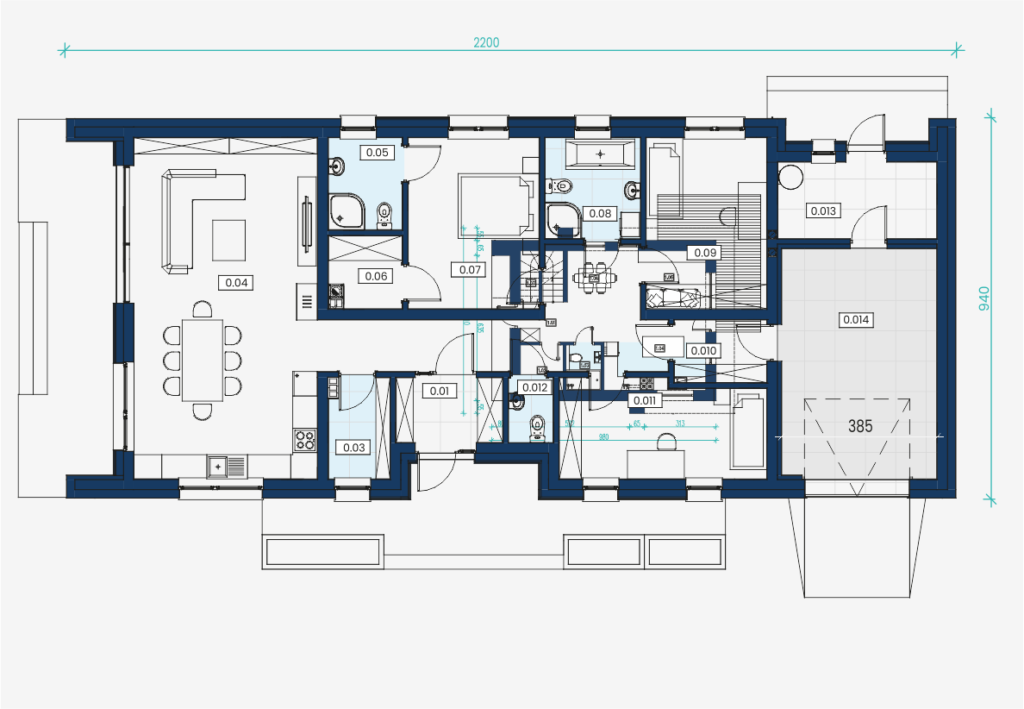House project – Mistle
Project name
Mistle
Surface area - 2 variants
v 1: 104,40 m2 net
v 2: 117,80 m2 with garage 21,88m2
Rooms
v1:
 3
3
v2:
 3
3
I am open to guests but also focus on sustainability and health.
Mistle is your answer if you are looking for a functional and energy-efficient house. Simple and idyllic design brings back memories of a traditional, comfortable place where you can relax after a hard day at work. All this goes hand in hand with economy and solid construction.
Two versions, one with a garage, will allow the more and less motorized to find their own place.
Additional information - variant 1
Additional information - variant 2
Rooms:
| Room number | Name | Surface area |
|---|---|---|
| 1 | Entrance hall | 4,02 m2 |
| 2 | Corridor | 15,36 m2 |
| 3 | Pantry | 3,67 m2 |
| 4 | Living room | 38,09 m2 |
| 5 | Bathroom | 4,13 m2 |
| 6 | Garderoba | 3,04 m2 |
| 7 | Room | 13,63 m2 |
| Room number | Name | Surface area |
|---|---|---|
| 8 | Bathroom | 5,85 m2 |
| 9 | Room | 12,58 m2 |
| 10 | Storeroom | 3,51 m2 |
| 11 | Room | 12,14 m2 |
| 12 | Toilet | 1,76 m2 |
| 13 | Technical room | 7,42 m2 |
| 14 | Garage | 21,88 m2 |
| Total surface area | 147,08 m2 |
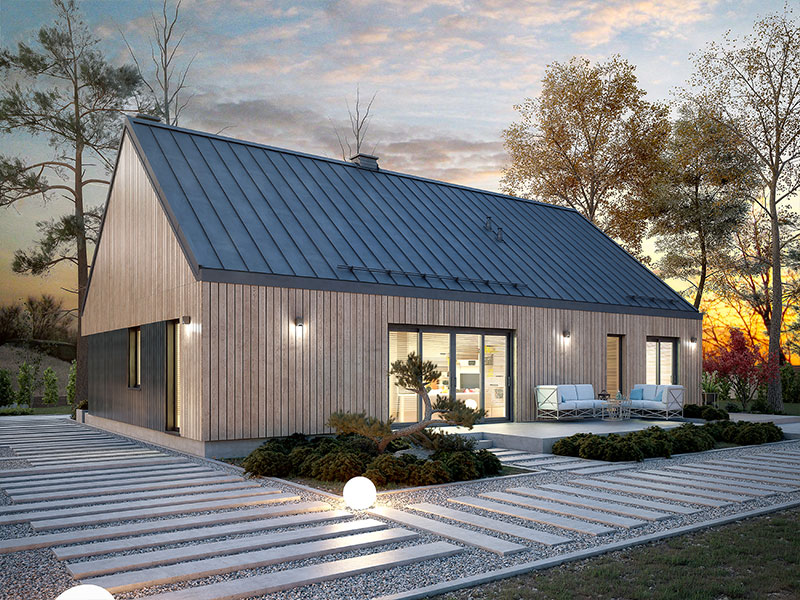
Is it your dream house?

