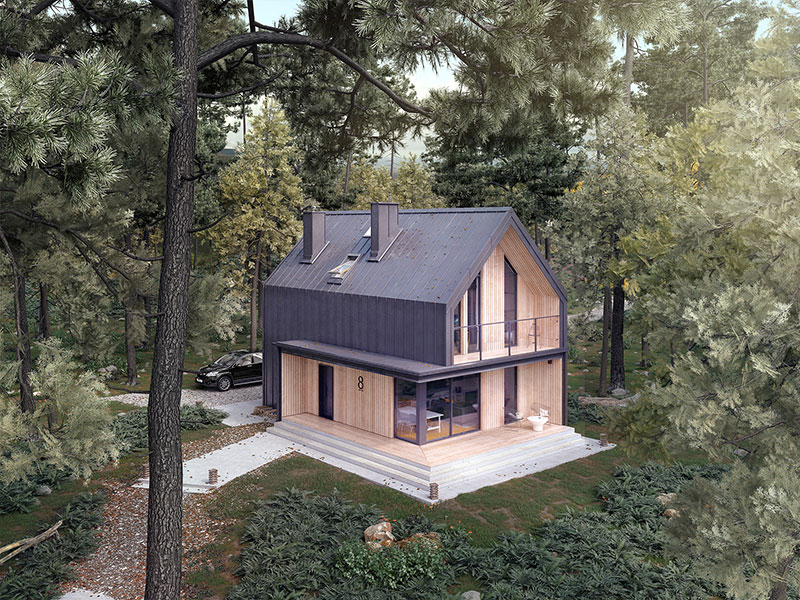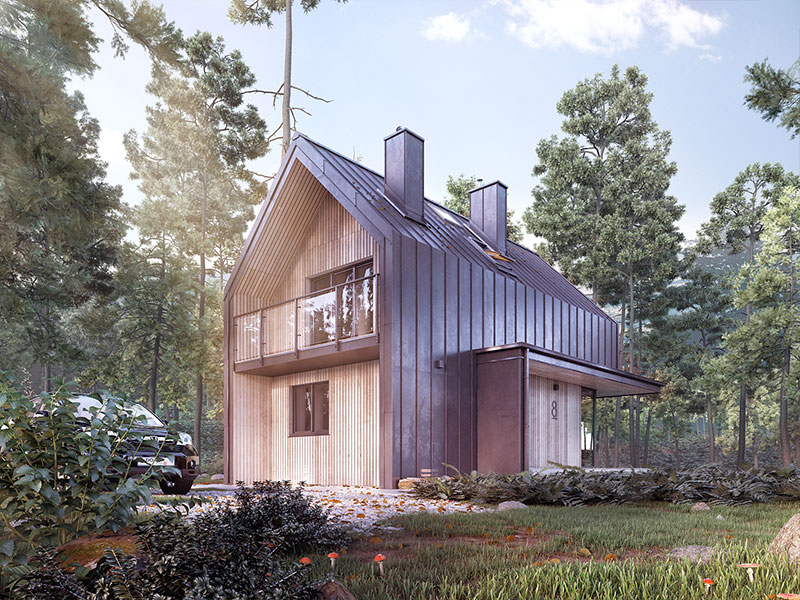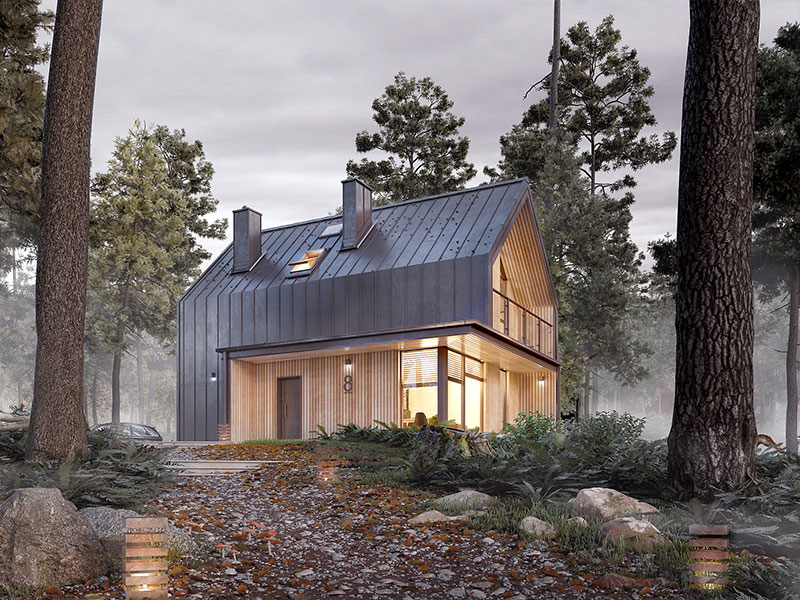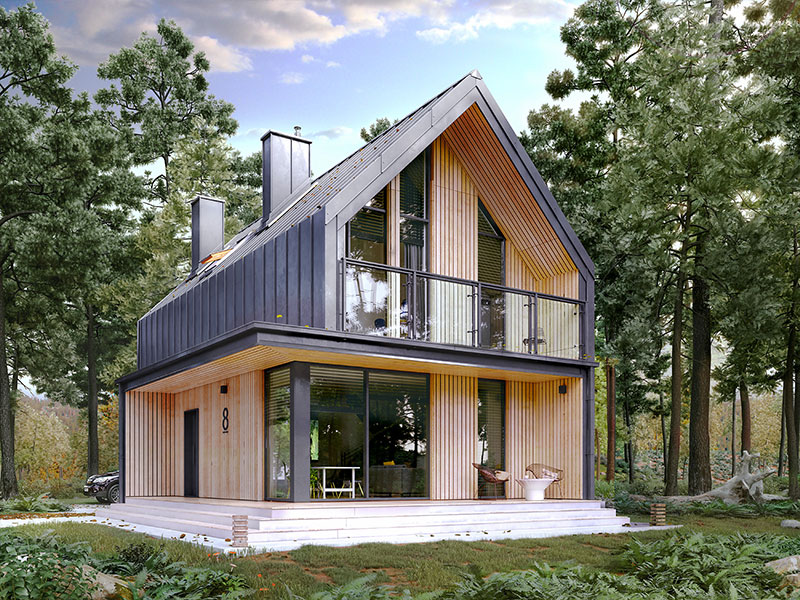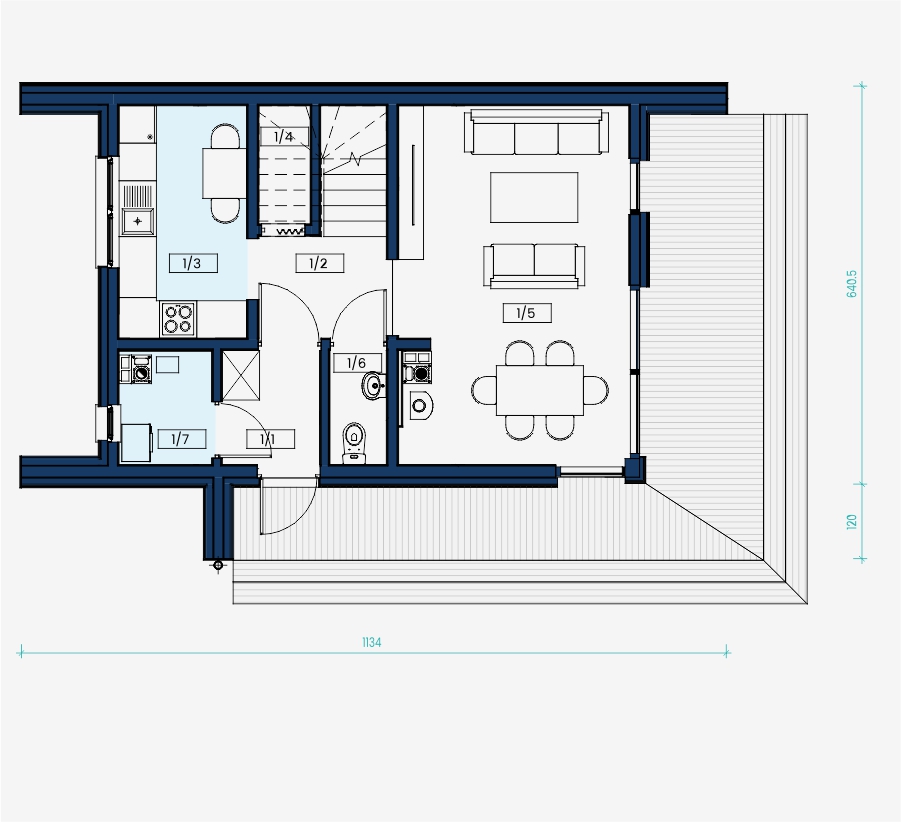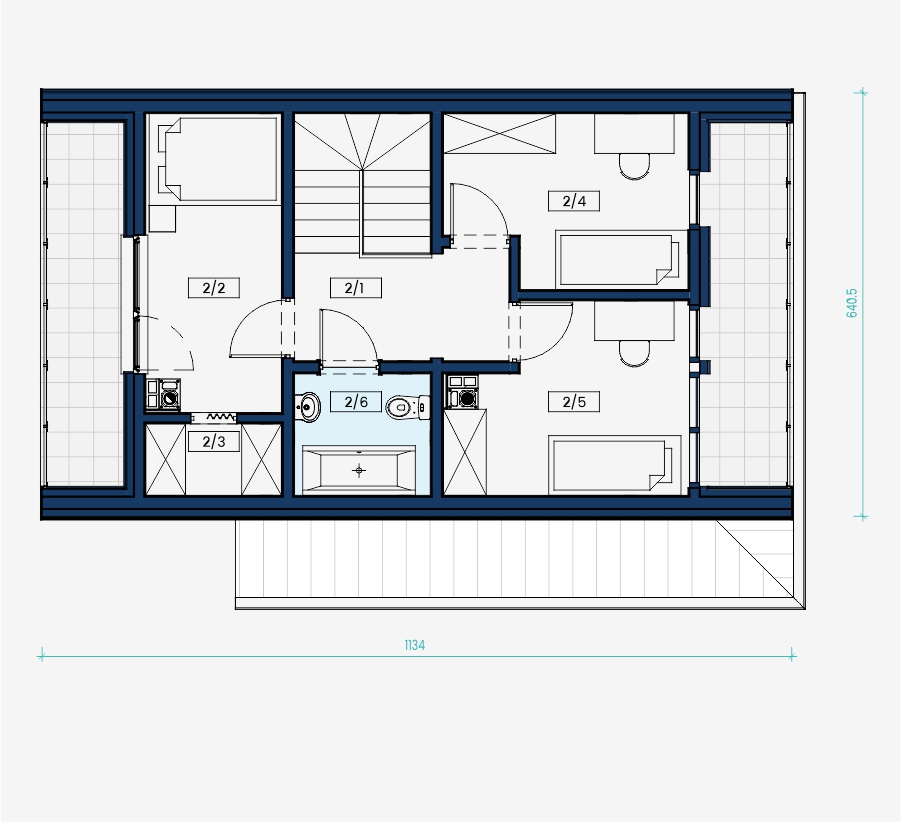House project – Lile
Project name
Lile
Surface area
79,48 m2 net
Rooms
You think – too small. And yet!
A great example how to create your dream home in a functional, comfortable and, above all, creative way. Well thought-out, functional attic at your disposal. Feel like in a Norwegian cottage, make yourself comfortable, take a deep breath and just relax. Surface area of approximately 61 m2.
“Small is beautiful”. See for yourself.
Additional information
Rooms/ first floor
| Room number | Name | Surface area |
|---|---|---|
| 1 | Communiaction | 5,01 m2 |
| 2 | Room | 8,38 m2 |
| 3 | Wardrobe | 1,59 m2 |
| 4 | Room | 7,85 m2 |
| 5 | Room | 8,47 m2 |
| 6 | Bathroom | 3,14 m2 |
| 7 | Stairs | 4,34 m2 |
| Total surface area | 38,78 m2 |
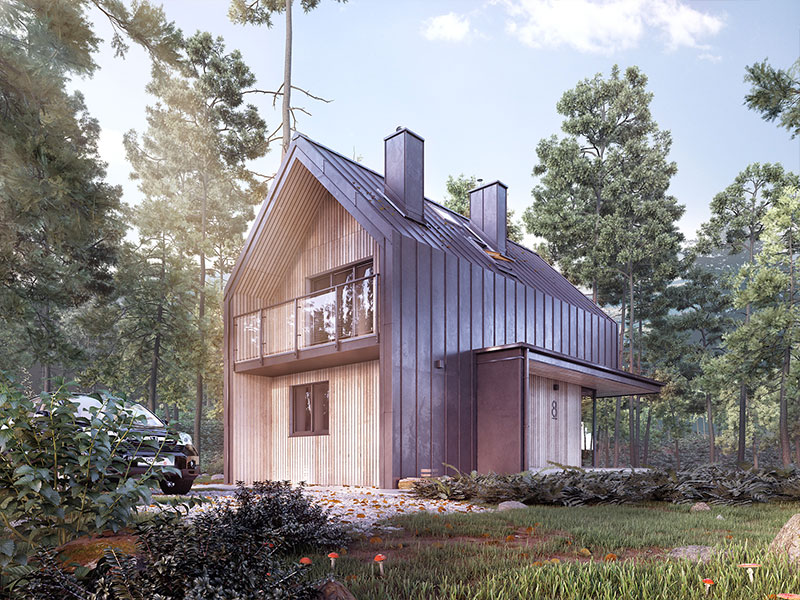
Is it your dream house?
