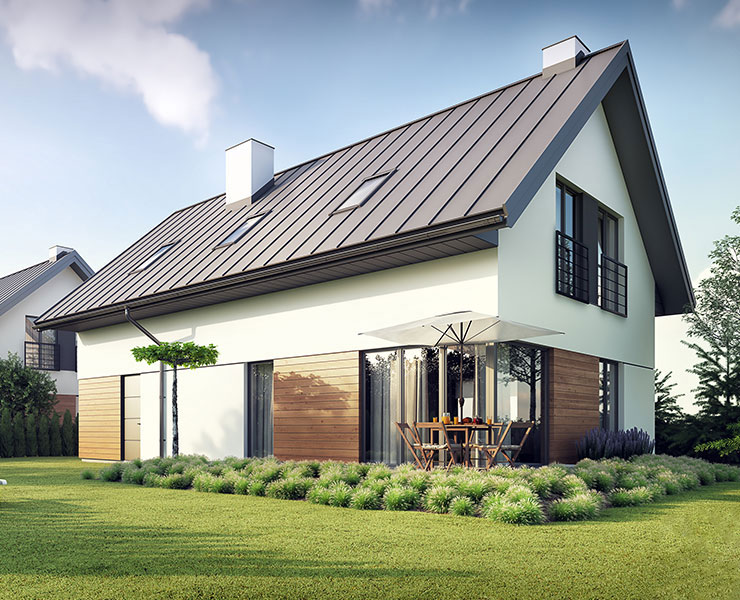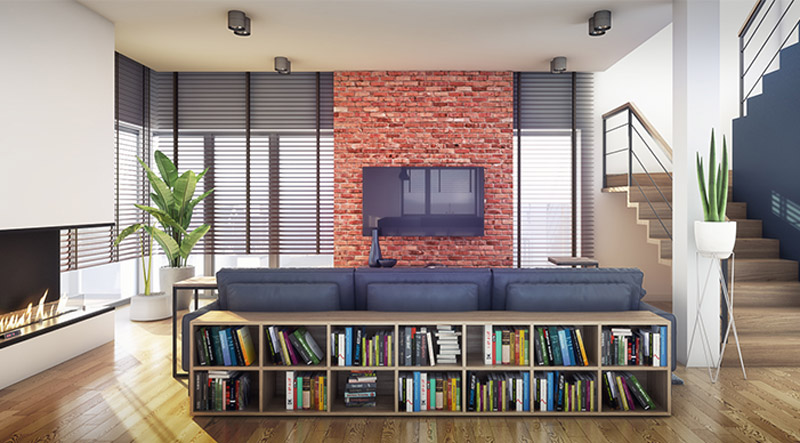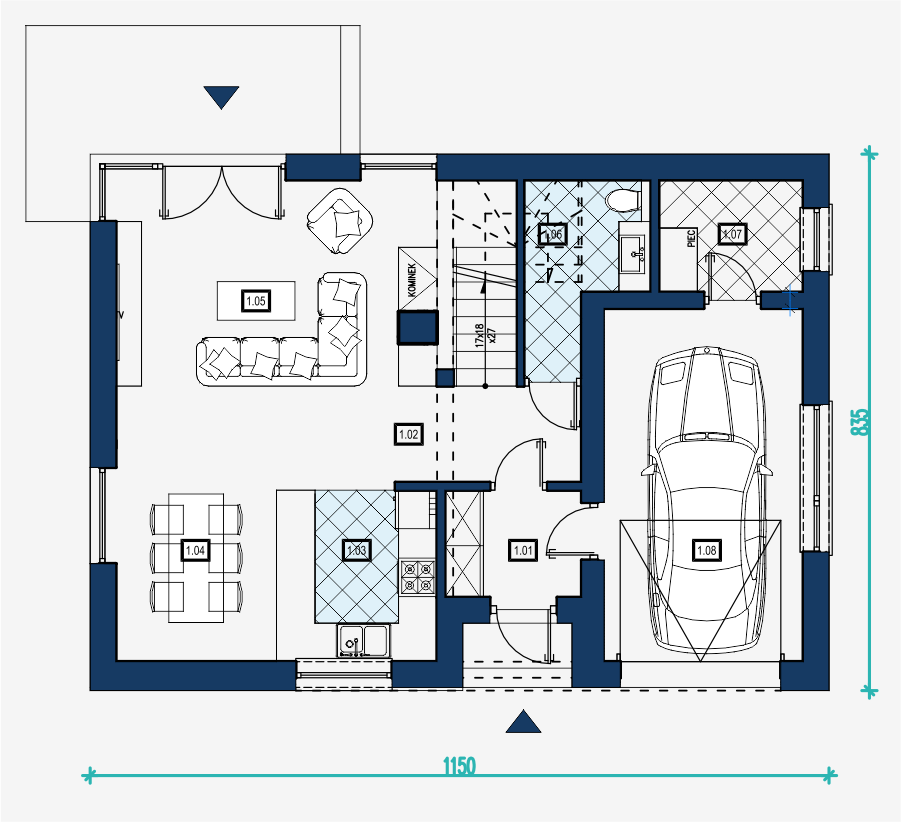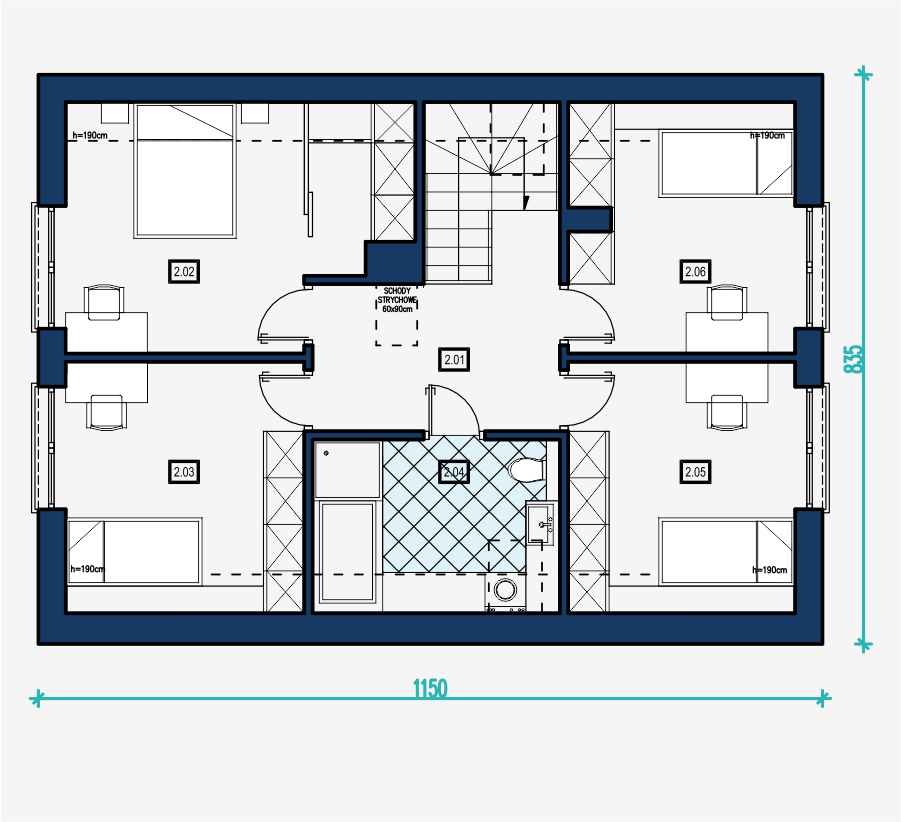House project – Fir
Project name
Fir
Surface area
131,80 m2 with garage (17,05m2 net)
Rooms
4
1
Our flagship project. Classic design.
Symfonia project. Ergonomic solution with highly functional garage. Discover the magic of modular building frame technology which brings comfort, safety and energy efficiency.
Additional information

Is it your dream house?






