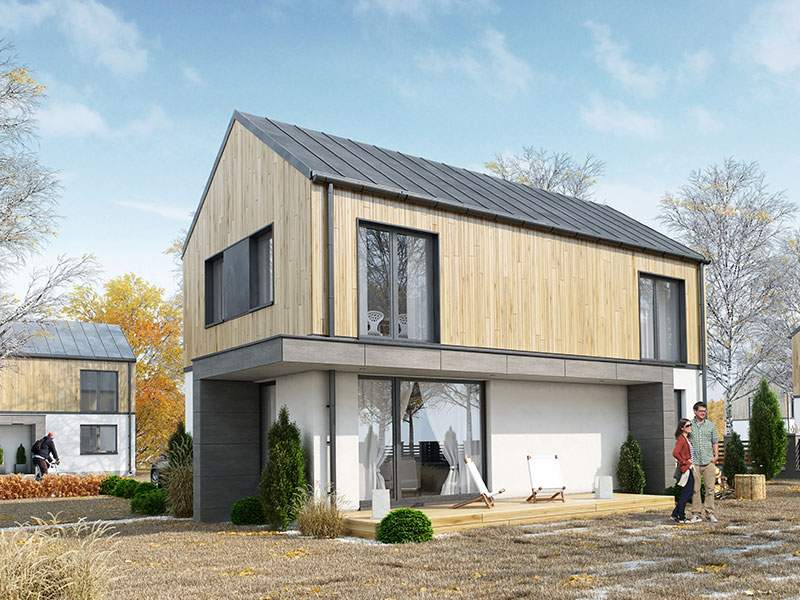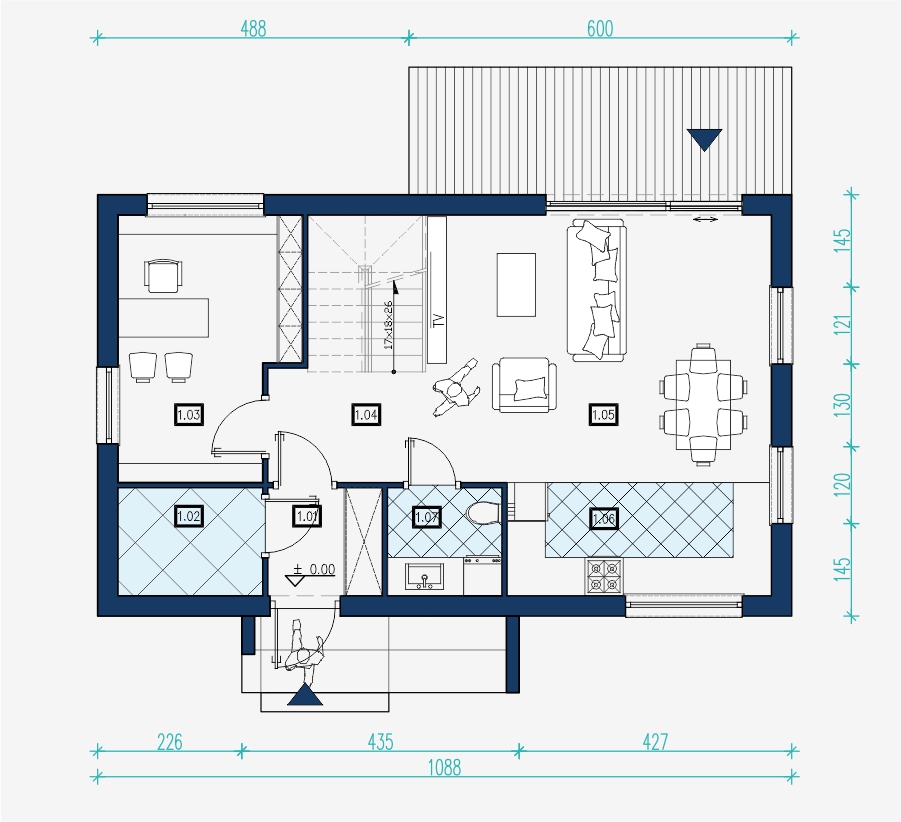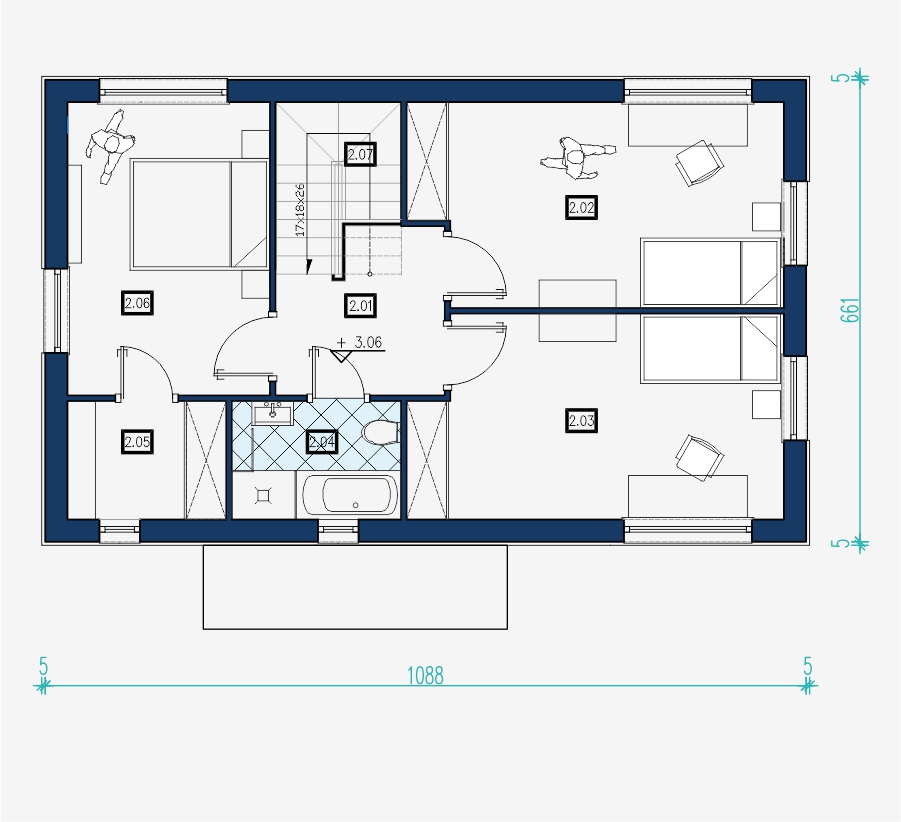House project – Furu
Project name
Furu
Surface area
114,70 m2 net
Rooms
Simplicity and modern beauty? Take a look at Furu.
Well-proportioned construction with a maximum surface area – certainly you will not feel claustrophobic.
Open space and incredible naturalness of the project will allow you to be close to all people around you. Check how balanced your life might be in this house.
Additional information

Is it your dream house?




