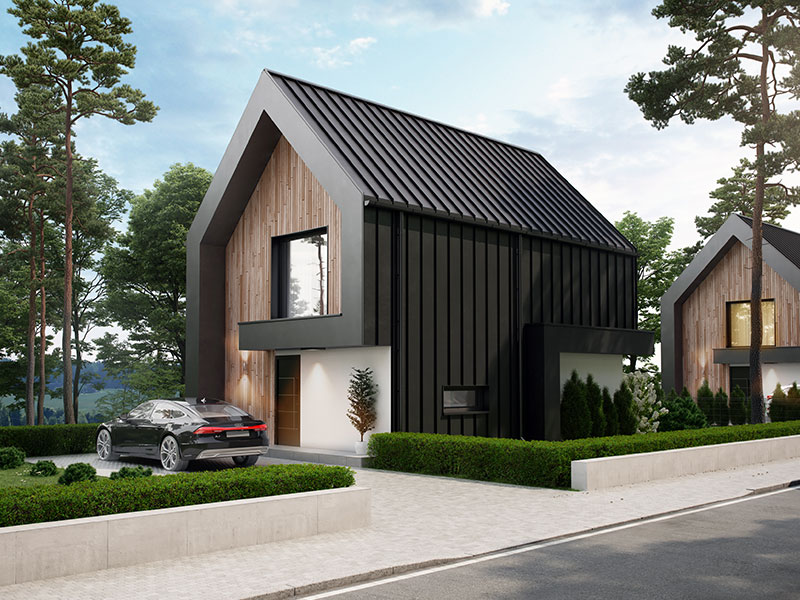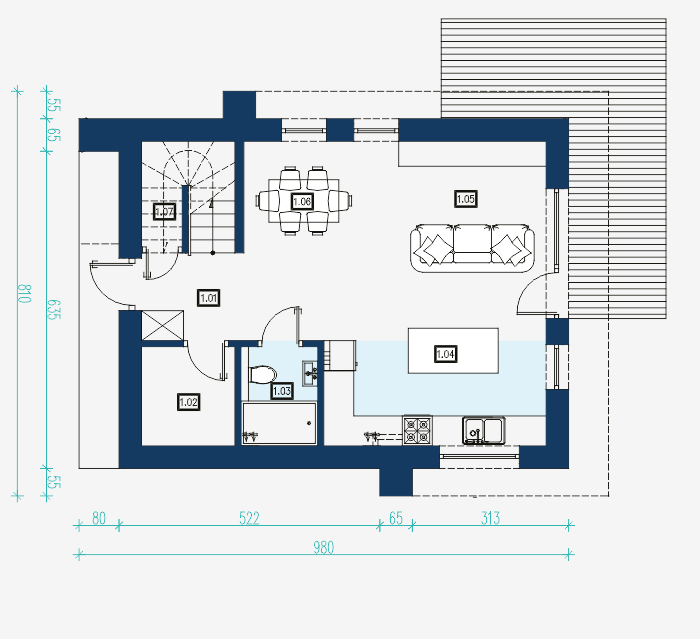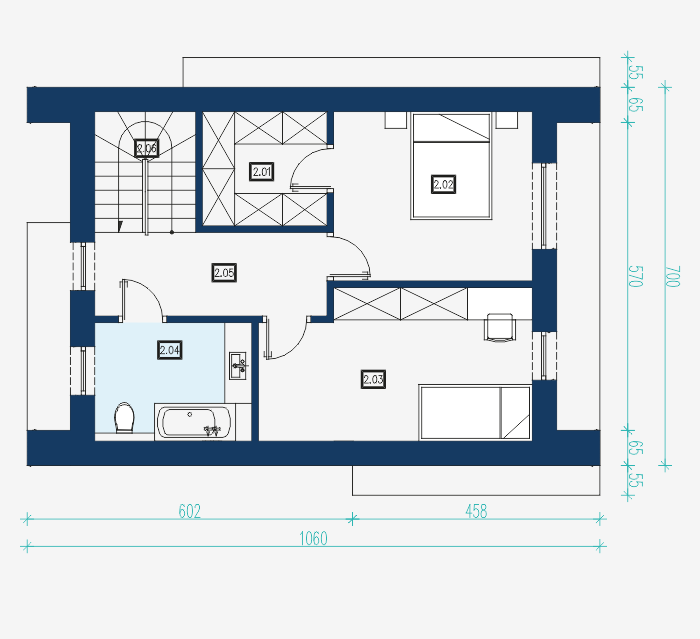House project – Angbok
Project name
Angbok
Surface area
94 m2 net
Rooms
A house imitating a tree. Minimalist aesthetics and solid construction.
Your needs are our priority – safe environment, healthy atmosphere and soothing interior design. Angbok will meet all your expectations.
Additional information
Rooms/first floor:
| Room number | Name | Surface area |
|---|---|---|
| 1 | Wardrobe | 4,89 m2 |
| 2 | Room | 11,54 m2 |
| 3 | Room | 13,52 m2 |
| 4 | Bathroom | 6,38 m2 |
| 5 | Corridor | 6,66 m2 |
| 6 | Stairs | 4,18 m2 |
| Total surface area | 47,17 m2 |

Is it your dream house?




