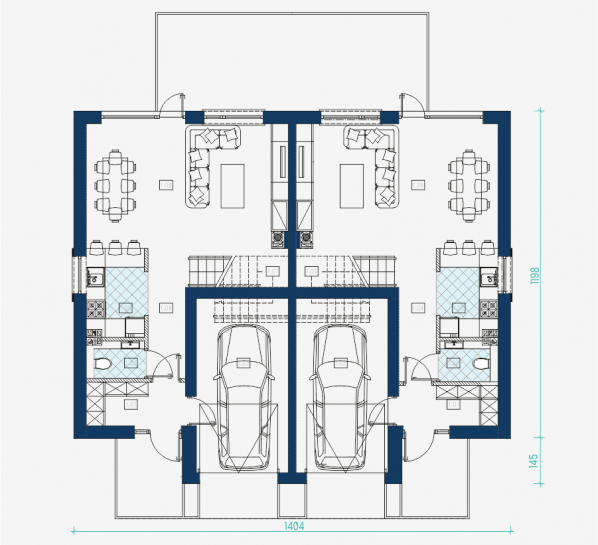House project – Lon
Project name
Lon
Surface area
237,20 m2 netto
Rooms
Big family? A terrace for a barbecue? Welcome!
Lon is a semi-detached house recommended for car lovers – lightweight and symmetric design is fully functional and will make your dreams come true.
Additional information

Is it your dream house?





