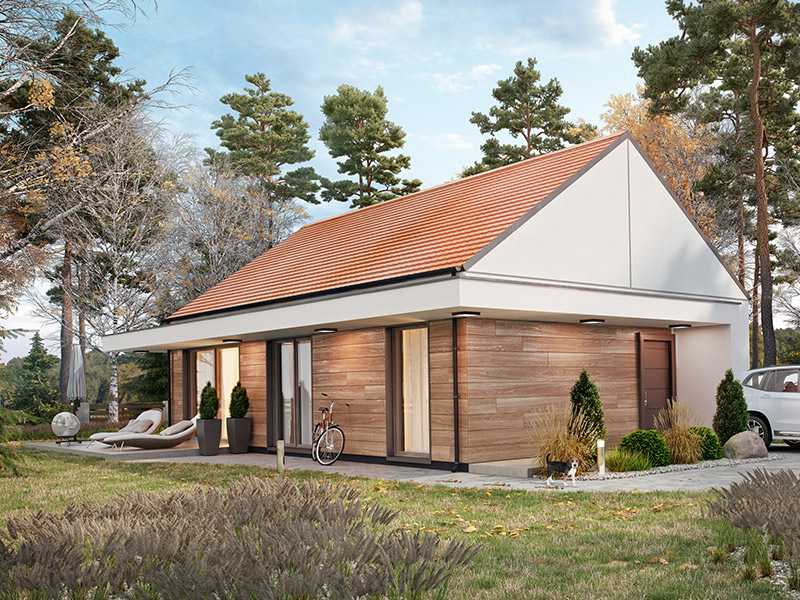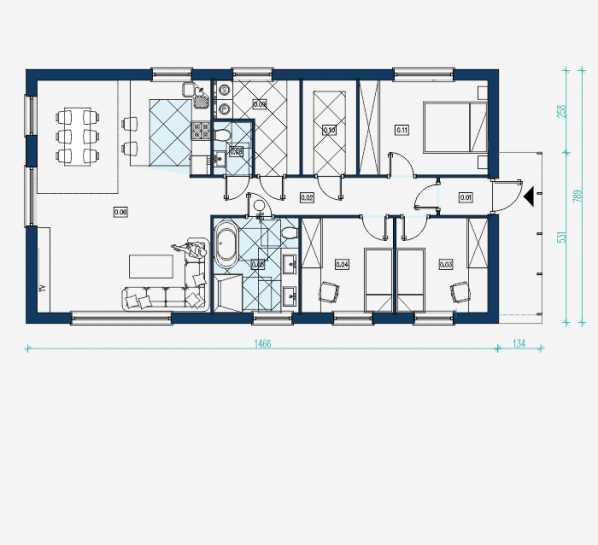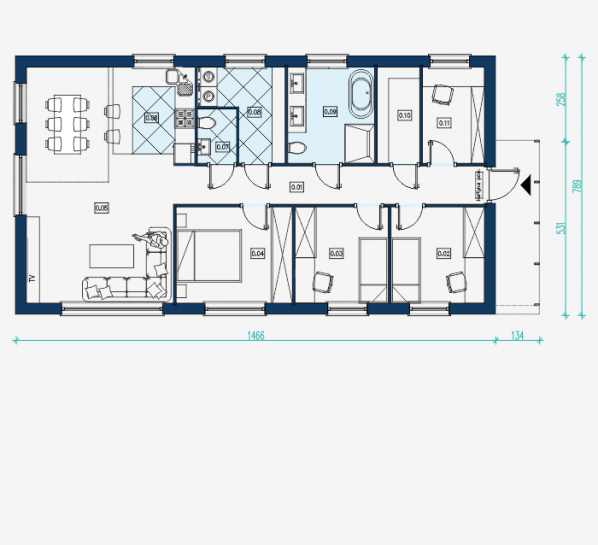House project – Arolla 100
Project name
Arolla 100
Surface area - two variants
v1: 97,70 m2 net
v2: 97,47 m2 net
Rooms
v1:
 4
4
2
v2:
 3
3
2
Would you like to rest? You don’t need to go anywhere.
Innovative design with 11 solutions aiming at health and relaxation. Make yourself comfortable. Are you looking for a pro-ecological house with an idea where you will find peace and health? This is your house.v
Additional information - Variant 1
Additional information - Variant 2

Is it your dream house?

